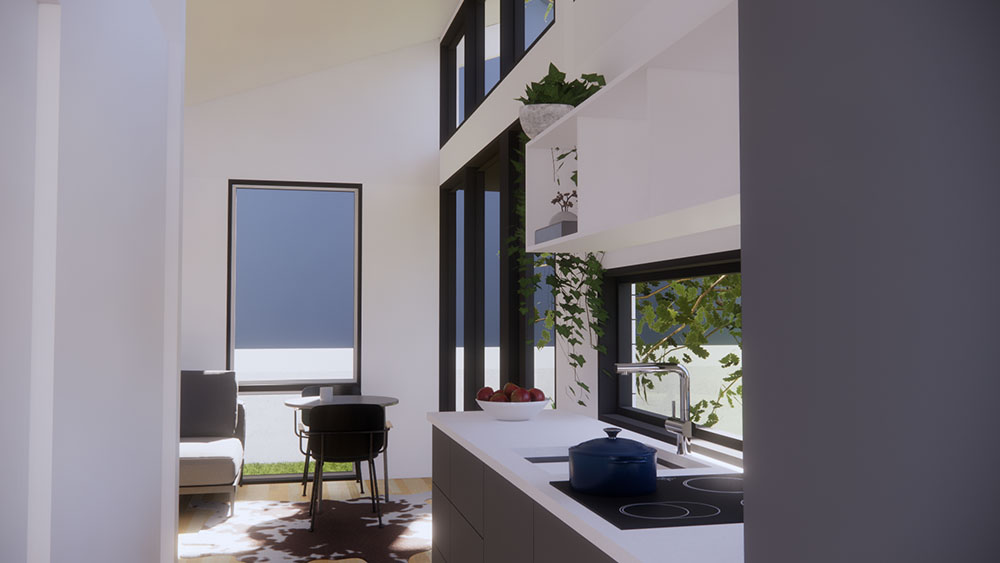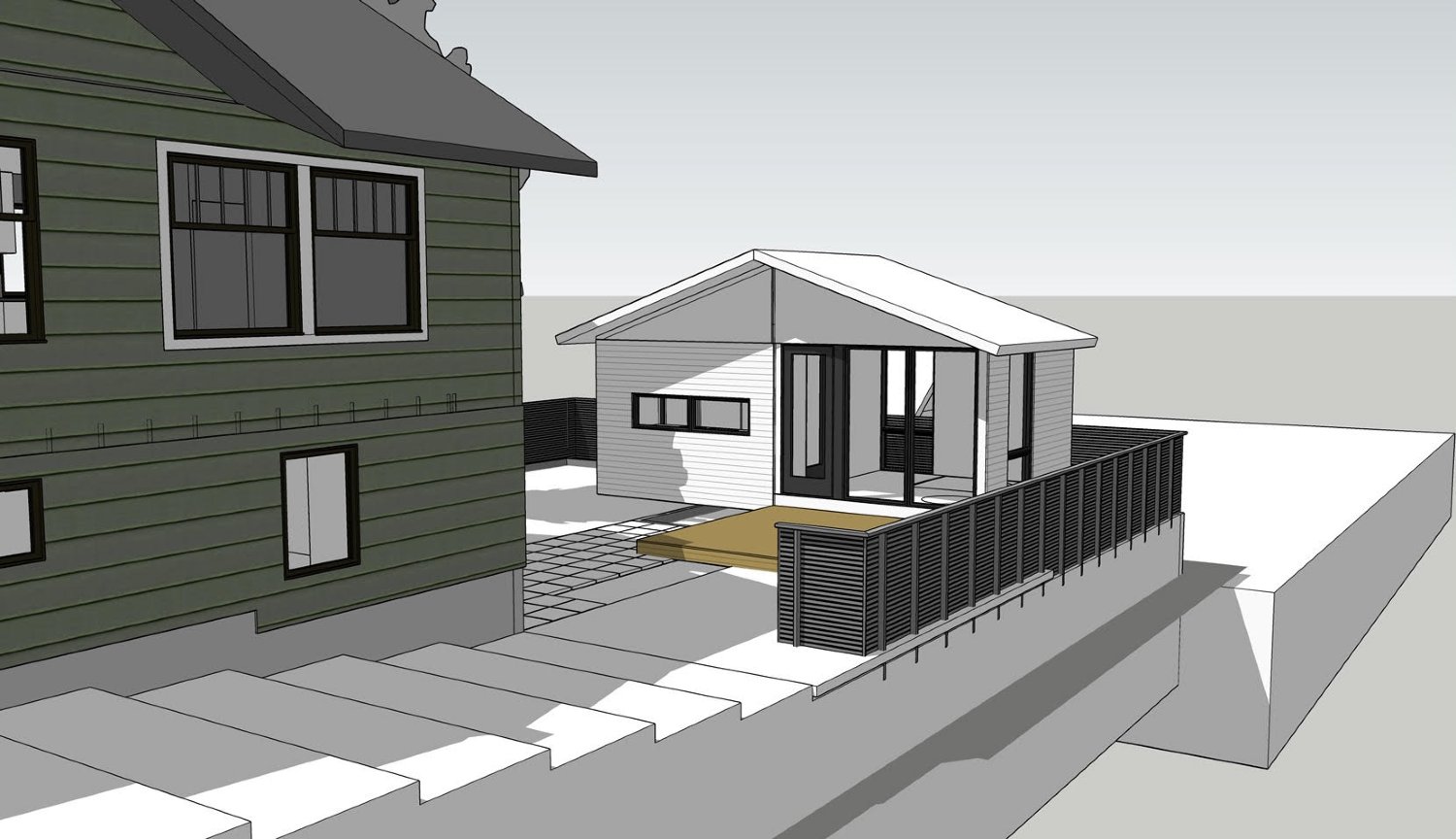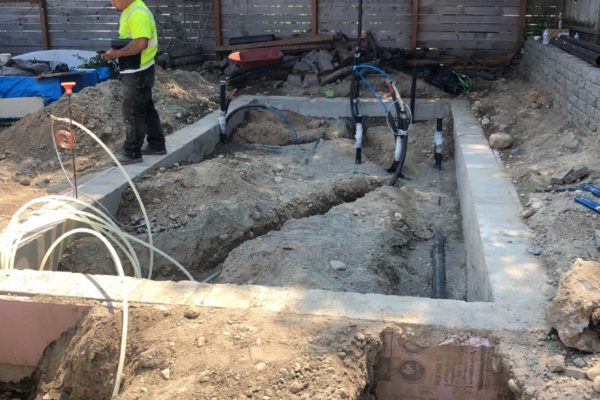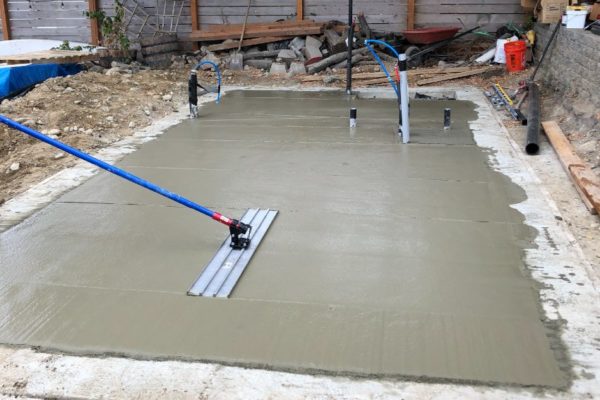Thank you for your interest in Urban Cottage Seattle! We have included some information below we think you will find helpful — based on commonly asked questions and conversations we’ve had with customers.
If you don’t find an answer to your question in one of the resources below, please contact us through the website.

Pre-Approved DADU Plans
Can I build one of the designs outside of the City of Seattle?
The value in our DADU plans approach is currently only applicable inside the City of Seattle. In 2020, Urban Cottage was selected as one of the DADU designs approved for construction by the City of Seattle. We tailored our Urban Cottage design and approach to the city’s specific building code and ordinances and were selected as one of the ten pre-approved designs. Rather than taking the usual 8–12 months to get a building permit in the City of Seattle, these selected pre-approved designs can fly through the permit process in less than a month.
We recommend using our property search feature to determine if your home is inside the Seattle urban area (where the pre-approval applies); if you are, we would love to work with you to get a cottage placed on your property. If you determine your address is not part of this program, this specific design probably doesn’t make sense for you at this time. That said, we encourage you to contact us regardless, especially if you are located on the Eastside; we will save your contact information and reach out to you if any Eastside cities start working with the City of Seattle to pre-approve our Urban Cottage DADUs in the future.
If I acquire the plans, are they ready to submit for a building permit as is?
No. While the plans contain the information the City of Seattle could approve in advance, the specifics of placing it on your unique site are not included. A site plan and foundation type tailored to your site is required and usually takes two to four weeks to complete. Once complete, it can be added to your pre-approved plans for your selected Urban Cottage then submitted for a building permit.
If I pay the fee and acquire the plans, do I then own them?
No. When you pay the fee for the pre-approved plans, you are actually paying for the right to use that design one time in one location. This is pretty industry standard for any plans you would purchase or even any custom design you might have an architect or designer prepare.
To acquire the pre-approved drawings from Urban Cottage Prefab, you will be required to sign a document outlining the above arrangement.
Can the design be changed to better fit my property and/or design ideas?
The exterior finishes — like siding and roofing — can be done in almost any way you would like that meets code. Some people try to match the look and color of their home; others choose to do something completely different. This is where you can customize your DADU to fit your unique style.
The interior finishes are also your choice. The doors, flooring, cabinets, and paint can all be customized to match your style and taste.
What part of the DADU cannot be customized?
The basic configuration — including the roof style, door locations and windows, and the structural system itself — cannot be altered. The value of a pre-approved design is the shortened timeframes for permitting and the reduced costs, which means that the basic structure and shape of the exterior envelope cannot change.
There are additional items that must be completed for a structure to be classified as an “ADU” before the building permit is finally signed off by the city, including the bathroom and the kitchen. While you may be able to delay the installation of those for a time within the permit timeframes (see below regarding timeframe to complete), they must be complete for final approval.
How will I know which Urban Cottage designs will fit on my property?
You can start by entering your address on the ADUniverse website, which will give you an idea of how large the city thinks you can build based on what they know about your site.
However, several factors can determine which design and size of a DADU you can build:
- Whether you have “exceptional” trees on your property could limit where and how large you can build.
- Whether you have added accessory structures to your site that the city is unaware of, like a gazebo, deck, or storage shed. There are setback requirements for your DADU from those structures that may limit where and how much you can build.
There can also be several other factors involved, such as the steepness of your site and soil conditions. If you happen to have a corner lot, there can be several issues affecting which side is considered the “backyard.”
The good news is we can help you with the above through a quick assessment of your property, utilizing city data, and Google Earth. If our initial assessment looks favorable, we can then assist with a preliminary site review to nail down with certainty what is possible.
If my lot is too small for a detached ADU, could I attach one of your Urban Cottage designs to my house?
The short answer is … maybe. We have looked at lots as small as 3,200 square feet — that could not accommodate a DADU — and sometimes it is possible to attach one of our cottages to your existing house on a smaller lot and make it work. We recommend entering your address in the city’s property search first. If they say no, let’s discuss to determine if attachment could be a solution for you; you can contact us directly.
Your website shows an elevated floor that places the cottage above grade with a “crawl space” underneath. Is this the best solution for me, or do you offer another approach?
Good question. We do offer an on-grade foundation solution that puts your cottage right near grade level — and it happens to be our most popular version! It seems that most people would prefer to walk right out the door onto grade, rather than onto a deck. Not to mention your deck won’t typically require any railings if it’s on grade.
So, why would you want one of our elevated floor models? Well, there could be a couple of reasons:
- If there is a slope to the property, oftentimes an elevated floor makes sense. A grade-level floor or “slab on grade” can adapt to some minor sloping but, at some point, it becomes cost-prohibitive if your yard isn’t already relatively flat.
- Sometimes there are large trees in the backyard that are to be kept and their root system would be disturbed by a slab on grade. In this case, the piers supporting an elevated floor can possibly be placed between major roots.
Can I put one of your Urban Cottage designs above my garage structure?
The nature of the city’s pre-approval program was to speed up the permit approval process. However, similar to not making any other changes to the exterior structure of the cottage, placing it over a garage takes it out of the pre-approved status and puts you back in the 8–10 month approval process.
As a side note: we have gotten several inquiries regarding the cottage-over-garage design and plan to (at some point) do a new design and submit it to the city for pre-approval as well. Getting this completed and approved, however, is probably a year or more out for us as of now — but something to look forward to if you’re most interested in an above-garage unit!
Could I remove my existing detached garage but keep the concrete slab for the foundation/floor of a cottage?
No, it’s almost guaranteed that you can’t reuse an old concrete floor. It might look solid enough to you but the building code has particular requirements for both the size and composition of the concrete supporting structure for a new building. If the cottage can fit on the site — keeping the garage — it could be built separately. If there isn’t enough room, the garage would need to be removed prior to adding the new structure.
Is there a laundry room in these plans?
While these floor plans are too compact to accommodate an actual laundry “room,” they do have a closet (adjoining the bathroom door) that is plumbed for a washer and dryer. Some folks choose to use a combination unit — where the washer and dryer are combined in one unit. In that case, there is room for a hanging area above the unit. Others prefer a stacked configuration with the washer on the bottom and a separate dryer above, as you would normally see.
Either way, the answer is that — while compact — there is a place for your washer and dryer in all of the Urban Cottage floor plans. And, while it isn’t a standalone room, it is right across from the kitchen counter which can serve as a folding and prep area while using the laundry.

Build
I see your cottage structures are built with SIPs.... What are SIPs and why do you use them?
Good question! “SIPs” is an acronym for “structural insulated panels,” panels prefabricated in +/- 4’ wide sections in a factory with an insulating core of Polystyrene foam and oriented strand board (OSB) glued on either side. Once these panels are assembled, they form a strong, super-insulated shell structure that is not only superior to standard framing for thermal insulation but for sound transmission as well. We have all of our panels fabricated of graphite enhanced (Neopor) insulation to add even insulating value, as well as fabricated in sections small enough to move, store, and erect on-site without expensive forklifts or cranes. Learn more about the advantages of SIPs.
We also only supply “ready to assemble” panels — meaning all of the wood components that are needed to put the system together are already installed as much as they can be. This allows for a quicker installation on-site and saves money by having factory employees do this installation v.s. on-site carpenters!
Does Urban Cottage actually build the cottages?
Haas Development & Construction specializes in building ADU/DADUs. Haas will guide you through the building process from permitting and architectural design to full completion.
What are the costs and complexities with connecting to existing utilities?
There are a number of factors that can impact the cost of your cottage construction, including:
- Connecting to water, sewer and electricity vary greatly on each site.
- Our DADUs do not require a gas connection.
- Our DADUs have a hot water heater and electrical sub panel, and are typically serviced with a cold water line and electrical conduit from the main residence.
- Side sewers can vary greatly. A good resource for approximating existing sewer lines that may be suitable for points of connection can be found on the DCI DSO Website.
Can I do some of the work myself?
Yes, you can! Many of our clients choose to participate in the building of their cottage. We usually recommend that most clients have a general contractor get to a “shelled-in” stage and then you can do as much of the finishes as you are comfortable with. We can get you more information on these possibilities if you are interested.
What is the typical timeline and process for building a DADU?
We’ve listed the typical steps in the DADU build process with estimated timelines below:
- Feasibility and Land Use review (2 weeks)
- Client Review feasibility and purchase Urban Cottage pre-approved plans (1 week)
- Prepare permit application and client forms (2 weeks)
- Submit plans to SDCI (Seattle Department of Construction and Inspection)
- Permit Review (4-6 weeks)
- Permit Issuance
- Construction (4-6 months)
Keep in mind the process and timeline will vary depending on each unique project. Contact us for a more customized consultation!
I’d like to build out the initial structure of my cottage (i.e., enclose the structure), then continue to invest in its completion over time. Can I do that and, if so, how long would I have to complete it within my building permit timeframe limitations?
Yes, you can! In fact, several of our clients are doing just that. They have a contractor get the floor and shell installed and the water, sewer, and electrical roughed in. They can then do the balance of the interior work overtime as resources (both time and dollars) allow.
As far as what is the maximum amount of time you have: the building permit is valid for 18 months. After that, you can file for building permit extensions of one year and you can do that multiple times. Granting those extensions is at the SDCI’s discretion. Learn more about the process for building permit extensions. We think you’ll want to get your cottage finished as quickly as you can so you can start enjoying it, but do what works for you!


