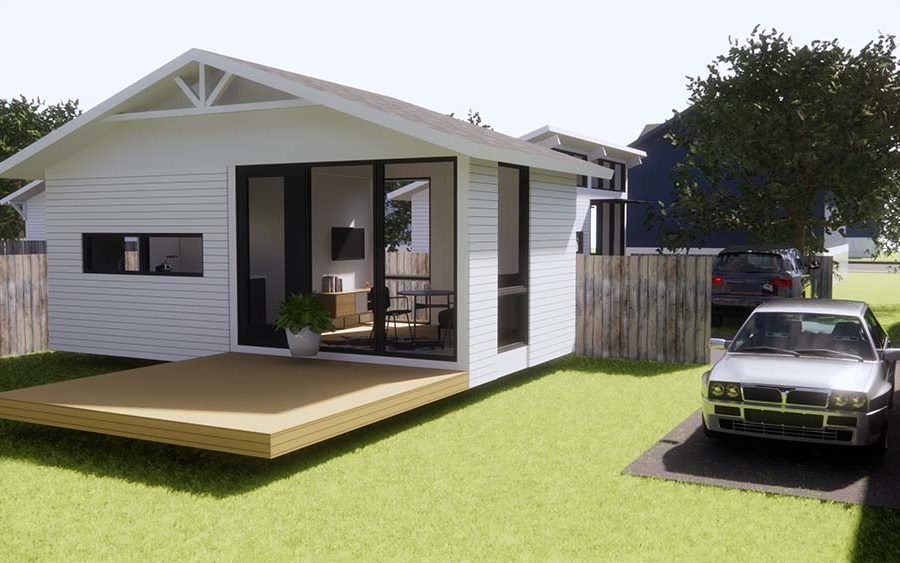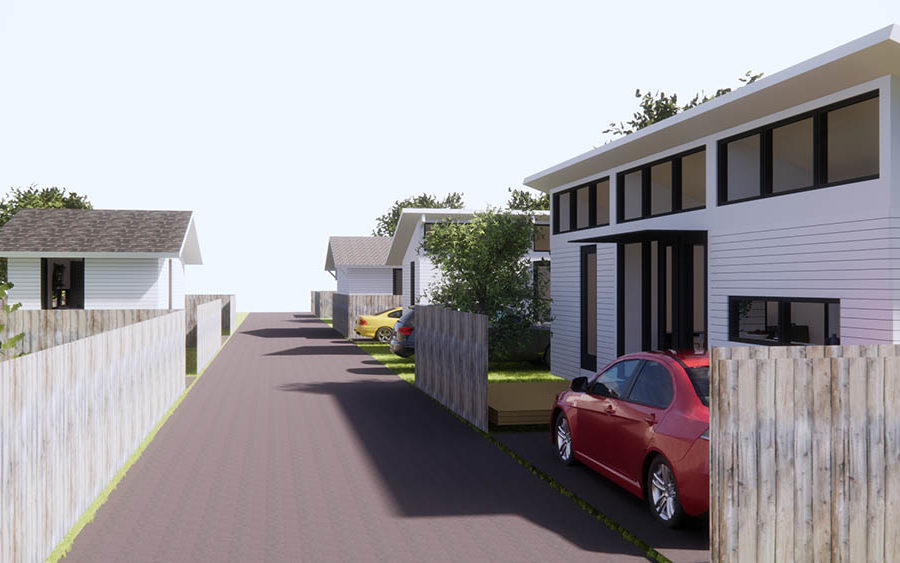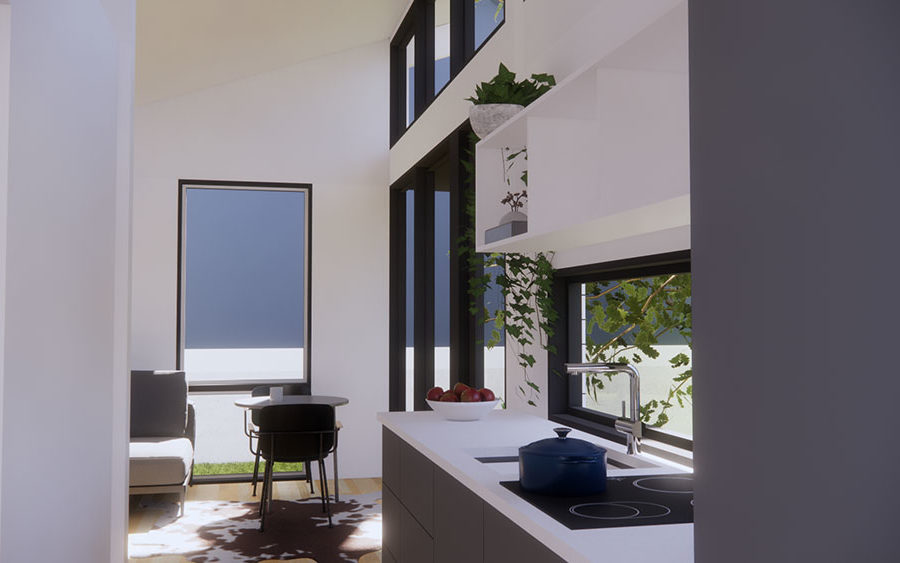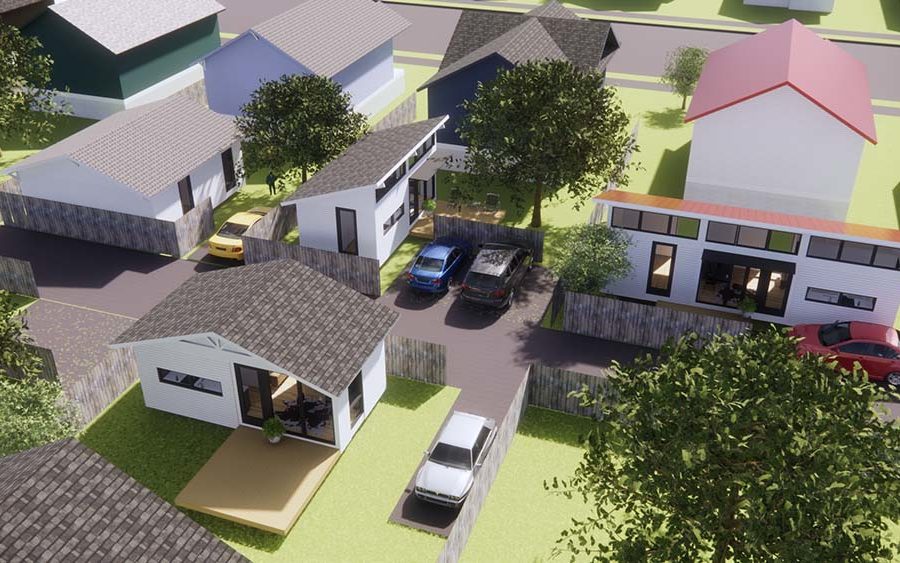Our Detached ADU Plans, Pre-Approved by the City and Tailored to Your Needs
Urban Cottage has 4 unique prefab plans for detached accessory dwelling units (DADU) available for purchase. Each of our prefab plans are pre-approved by the City of Seattle.
What does pre-approval from the city mean to you? It means less time spent obtaining a permit, required by the city to build a DADU on your property. The city’s construction addition / alteration permit application requires a complete, code-compliant plan submittal package that must be reviewed and accepted by the city before building can begin. With standard DADU drawings, this review process typically takes 3 to 6 months.
With a pre-approved plan, however, you can cut down wait time dramatically — obtaining a permit in just a few weeks. The city has already assessed and approved all standard aspects of our pre-approved drawings, leaving them with only your unique foundation and site plan to review. Savings in time and costs for all involved!
Something to note: We can only make non-structural modifications, such as cosmetic updates or interior layout customizations, to our pre-approved drawings in order to maintain pre-approval status with the city. Any changes to the dimensions or structure will require new permitting. For more information on specific modifications you can make, visit our FAQ page.

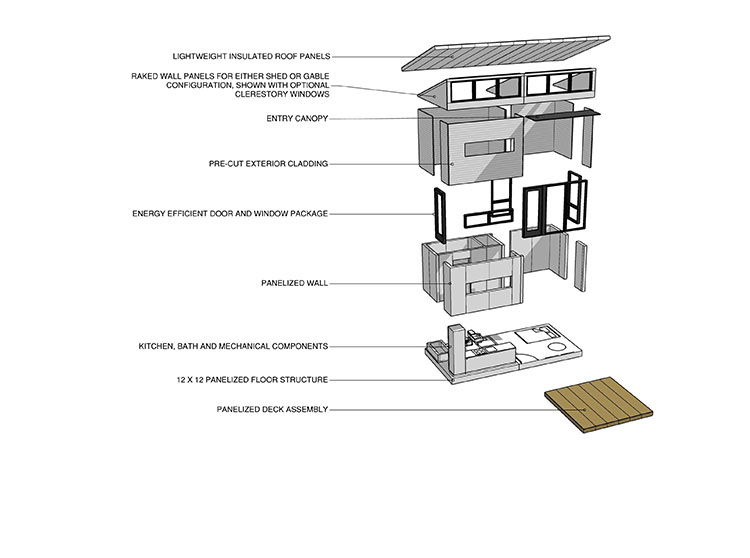
Studio DADU + Shed Roof
Fully Constructed: $265,682 | Shell Only: $185,150.47
Plans only - $2,500
The perfect starting point for smaller yards, our 288 square feet of space studio dwelling unit boasts:
- Living room
- Kitchen
- Bathroom
- Expansive clerestory windows
- Modern shed roof that fills the unit with natural light
This unit affords a modern appearance, complementing the Northwest Contemporary Minimalist and Mid-century Modern styles often seen around Seattle.
*All prices include rights to the drawings and the SIPs engineering plan, enabling customers to build a single DADU with each drawing purchase.
*All pricing is based on a typical site. Specific cost for your site may vary.
*Pricing + WSST
One-Bedroom DADU
Fully Constructed: $306,671.31 | Shell Only: $214,416.22
Plans only - $2,500
For those looking for the privacy of a dedicated bedroom, our 432 square feet unit offers its residents all the amenities of our studio base model and an additional bedroom:
- Living room
- Kitchen
- Bathroom
- Private bedroom
- Expansive clerestory windows
- Modern shed roof that fills the unit with natural light
The additional bedroom can be configured in various positions to fit the size and shape of even the most complex lots. All configurations feature a modern shed roof.
*All prices include rights to the drawings and the SIPs engineering plan, enabling customers to build a single DADU with each drawing purchase.
*All pricing is based on a typical site. Specific cost for your site may vary.
*Pricing + WSST
Studio DADU + Gable Roof
Fully Constructed: $265,682 | Shell Only: $185,150.47
Plans only - $2,500
The perfect starting point for smaller yards, our 288 square feet of space studio dwelling unit boasts:
- Living room
- Kitchen
- Bathroom
- Vaulted ceilings
- Option to scale to a one or two-bedroom layout in the future
Featuring a traditional sloped roof often seen on Craftsman-, Bungalow-, Queen Anne Victorian-, and Tudor-style Seattle homes. Complete the look by choosing any of our optional add-ons: decorative rafters, brackets, and gable pediments to finish the exterior classic craftsman-style.
*All prices include rights to the drawings and the SIPs engineering plan, enabling customers to build a single DADU with each drawing purchase.
*All pricing is based on a typical site. Specific cost for your site may vary.
*Pricing + WSST
Two-Bedroom DADU
Fully Constructed: $330,443.27 | Shell Only: $225,741.72
Plans only - $ 2,500
Our 576 square feet unit doubles the size of the base unit, providing all the comforts of the base unit and beyond:
- Living room
- Kitchen
- Bathroom
- Gable Roof
- Vaulted ceilings
- Two private bedrooms
This unit features a traditional sloped roof often seen on Craftsman-, Bungalow-, Queen Anne Victorian-, and Tudor-style Seattle homes. Complete the look by choosing any of our optional add-ons: decorative rafters, brackets, and gable pediments to finish the exterior classic craftsman-style.
*All prices include rights to the drawings and the SIPs engineering plan, enabling customers to build a single DADU with each drawing purchase.
*All pricing is based on a typical site. Specific cost for your site may vary.
*Pricing + WSST
Two-Story DADU
Fully Constructed: $433,012.53 | Shell Only: $260,175.06
Plans only: $2,500
Our NEW two-story 1,000 square feet unit offers the feeling of a full-sized home in only a 16’ x 32’ footprint! The first floor offers ample space for cooking, dining, and integrated family living. The powder room is tucked neatly under the stairs to maximize the space.
The second floor included two private bedrooms with ample closet space in each. Found on the second floor is a full-sized bathroom and a laundry closet.
- Living room
- Kitchen
- Full Bathroom
- Half Bathroom
- Two oversized bedrooms
- Laundry closet
The flat roof design not only allows the two-story unit to integrate easily onto smaller land lots but also complements various main house designs from craftsman-style to modern-style Seattle homes.
*All prices include rights to the drawings and the SIPs engineering plan, enabling customers to build a single DADU with each drawing purchase.
*All pricing is based on a typical site. Specific cost for your site may vary.
*Pricing + WSST

